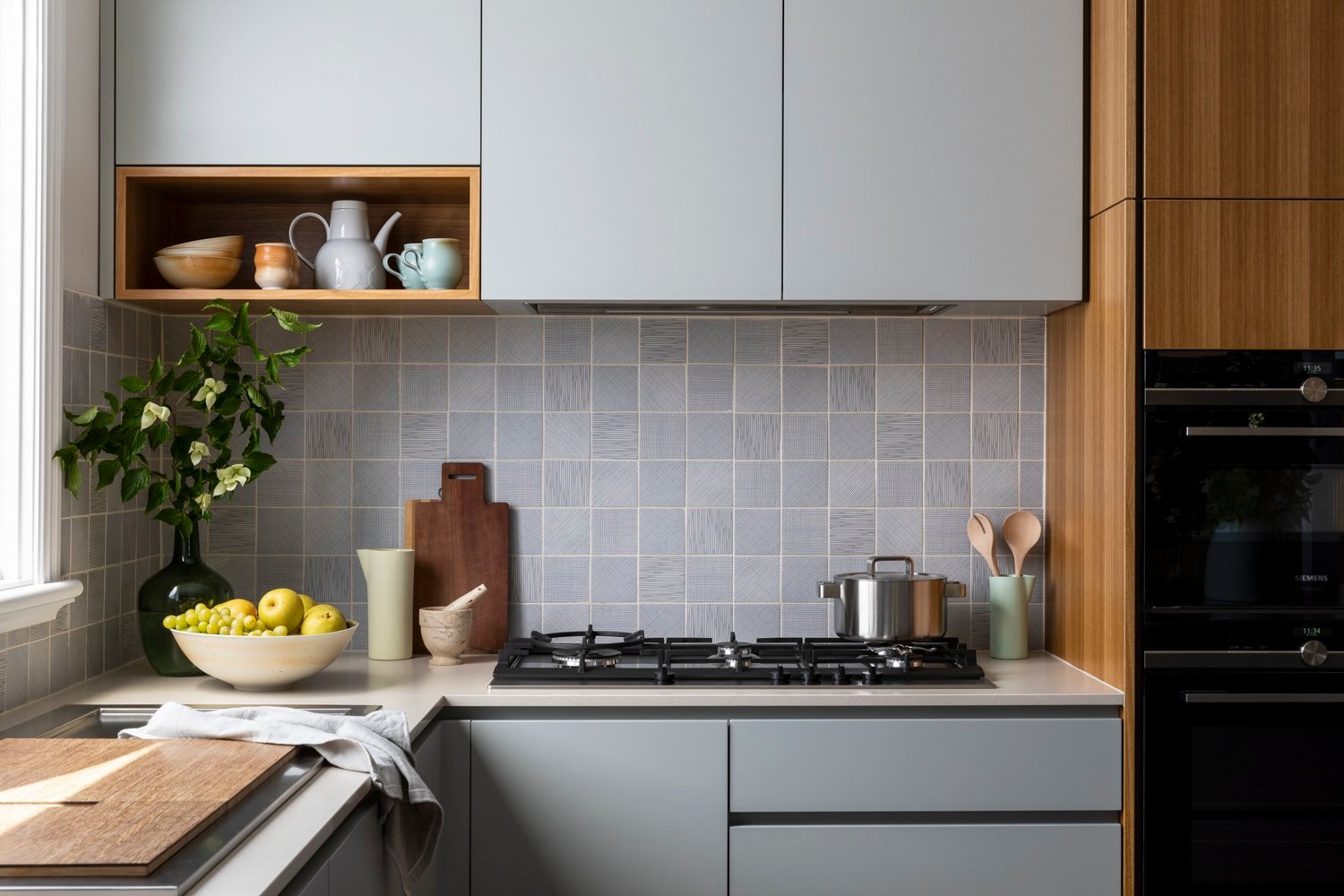
Travis, Cantilever’s Director see’s this decision-making process play out regularly, his advice is to think long term. “If you are thinking of renovating your kitchen, bathroom and laundry, it is much more cost effective to do them all at the same time. This is because of the efficiencies of using trades across all three rooms, it is quicker and will require less call out fee’s. Some materials can also be shared across the project.”
Corinne discovered Cantilever through her kitchen design research, whilst looking for inspiration on The Design Files she came across an image of a Cantilever kitchen. She was intrigued and decided to research the company, the aesthetic and ethos really resonating, “I thought the Cantilever kitchens were beautiful. I also like the focus on building for longevity, the quality of material and workmanship”.
The couple decided to engage Cantilever to design and install their kitchen, once in discussions with Travis about the project, they quickly decided to increase the scope, incorporating the remainder of the back of the house, including the living and dining spaces, laundry and bathroom. Brent and Corinne’s brief was to design a kitchen that functioned well, open up the living area and to improve the usability of the overall space. Flow, function and aesthetics were all equally important elements for the couple. Travis worked closely with Brent and Corinne to create an optimal floorplan and design to achieve this.
Credit : Source Post






