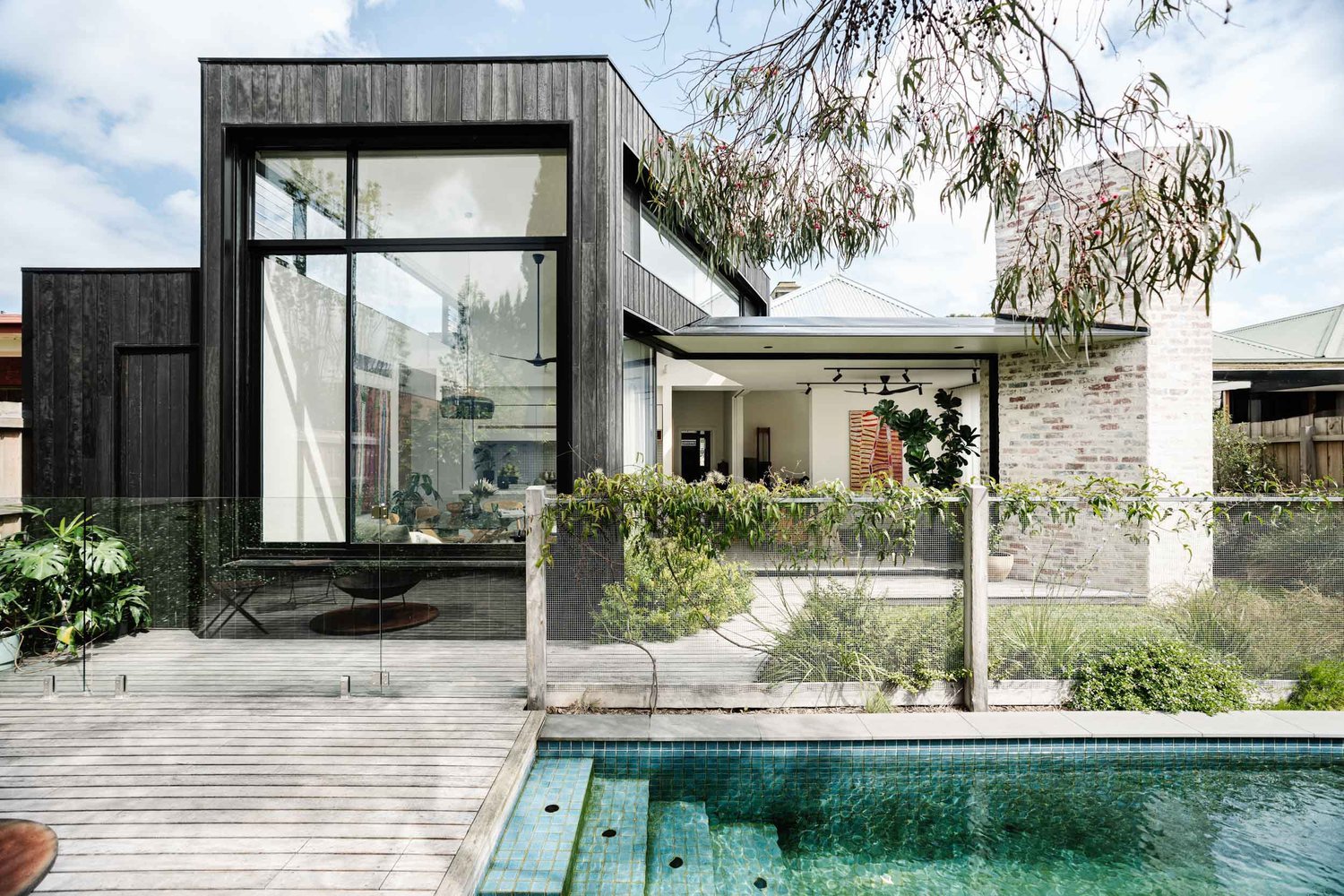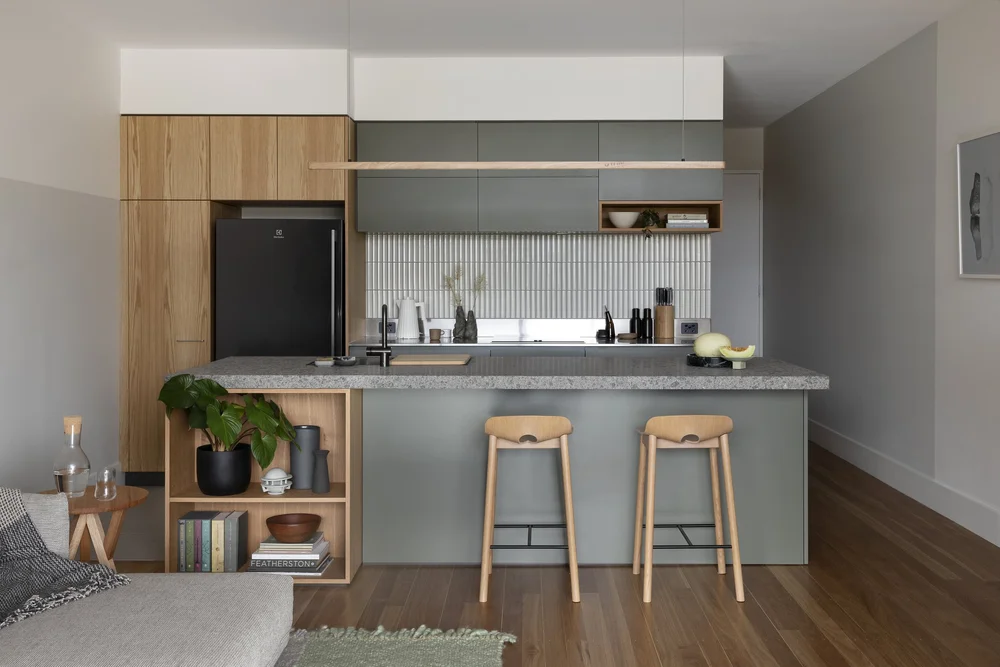
A ‘grown up’ Northcote renovation for a nature-loving family of four assembled a sustainability-focused dream team to collaborate on evolving habitats, indoors and out, that would delight the senses of not only the human inhabitants but their feathered, furry, flying and flowering friends.
Project
Habitat House
System
K2 Kitchen System
Service
Kitchen, Dining, Living + Laundry
Photography
Marnie Hawson
Shoot Stylist
Belle Hemming Bright
Architect
Ben Callery Architects
Builder
Truewood Construction
Pool
Natural Pools Australia
Dragonfly nymphs, Water beetles and Boatmen flitting around the living water pool. Possums, Rainbow lorikeets, Wattlebirds and Magpie-larks partying poolside in the Red Flowering Yellow Gum. Clerestory louvres and retractable glazing framing an ever-changing interplay of shadows and light; sun, moon and stars.
Clients Gary and Melanie waited 17 years to fully renovate the Victorian home in inner-city Northcote they bought when their now teenage kids were infants. Now, after two years inhabiting a remarkable collaboration between Ben Callery Architects, Cantilever, Sam Cox Landscapes, Natural Swimming Pools Australia, and Truewood Construction, they’re still savouring every sensorial detail.


“The light, the connection between the outdoors and indoors, every angle (framing) different light and shadow – it’s very relaxing and peaceful,” Melanie says. “l love the way you move through old and new, and notice the different seasons. Through these long postcard windows at the top of the addition you get to watch the clouds and the stars, you see the moon rise up, the bats fly past. You’re always connected to the outside – morning, noon and night.”

Gary says years of research including success stories in Green magazine helped the couple assemble a clear brief and crack team that shared their sustainability values and aesthetic approach. The pair had undertaken a minor renovation when they first moved in, upgrading bedrooms and bathroom pre-kids. Now they wanted “a grown up, functional space for us all to live together as a family and engage more,” Melanie says.

The brief involved replacing a side driveway and rear lean-tos with lush Indigenous landscaping by Sam Cox, a natural biofiltered pool by his regular collaborator Wayne Zwar, and a contemporary rear addition by Ben Callery Architects to connect house and garden via flexible spaces for living, dining, working, studying and guests, with joinery by Cantilever. The renovation needed to unite old and new sections of the house; upgrade the thermal performance of original rooms; and move to all-electric living with a 9.6kW solar array on the roof and provision for future battery storage and EV charging. “We wanted the house to be wrapped right around (by garden), and for that garden to come into the house,” Gary says.


Quality over quantity was a key design driver. “I’ve always liked the idea of consuming less to occupy a building by using passive solar design and thermally sound materials,” Ben says. “Fortunately, our clients didn’t need any convincing. They didn’t want a massive house for a family of four. They didn’t feel the need to go up. They only have one bathroom and one ensuite and a compact laundry. But these spaces feel spacious due to the natural light, the openability – both within the house and externally to the back yard – the considered views to the garden and natural pool, and the integration of thoughtful joinery.”


The design response by Ben and project architect Tim Shallue was to lightly refresh the front rooms, transform one bedroom into a teen retreat, improve the thermal performance of the original fabric using insulation and double glazing, and introduce a rear insertion with glazed openings to Sam’s gorgeous gardens to the side and rear. This relatively compact space expands one bedroom and introduces a corner study-come-guest-or-gaming-room that opens to side landscaping and closes as required via retractable walls to the central hallway and/or the living room beyond.

At the rear, the living and kitchen-dining space is a stunner. A compact footprint is spliced diagonally by highlight windows (with electric louvres for cross-flow ventilation) and a pop-up ceiling above the kitchen/dining area. This creates an astonishing sense of volume and space, drenches the core in northern light, and animates the interior with those celestial views Melanie adores. Fixed and retractable glazed walls and a minimalist, stepped timber deck conjoin house, garden and pool so naturally, and from so many interesting angles, that Gary says birds often hop in to visit and humans are forever circulating. It’s precisely the energising nature connection the family yearned for.
Ben says custom joinery by Cantilever Interiors in the kitchen, laundry, living and dining spaces unifies the interior and informs its palette. “We love the K2 kitchen because it has a beautiful balance of materials – the warmth of natural Blackbutt against bright neutral tones,” he explains. “We decided simple white walls and ceiling would be appropriate to bounce natural light around the space from the highlight windows.”

Extending K2’s Perimeter Dekton Opera benchtops and natural white Two Pack cabinets through to the adjoining laundry allows the latter to double as a butler’s pantry. A low custom joinery unit in the living room joinery and window seat in the dining area apply the tactility and tonal variations of K2’s timber elements throughout. Ben says they inspired the architects’ choice of a recycled brick wall element “with ‘German smear’ finish, and the coloured concrete floor chosen by the clients, which also picks up on the colours in the timber and the garden”.



For Cantilever Director Travis Dean, Habitat House exemplifies the respectful collaboration of all involved in this project. Defining everyone’s roles at the outset was paramount, as was thoughtful consideration by everyone of the ramifications of their every move – on each other and the final outcome.
“We design our own products, so you can’t have two people designing the joinery – it becomes confusing for each of the parties and the client,” he says. “You’ve got to make sure there’s a floorplan or configuration that has been developed between the client and the architects, with some early input from us about our products and how we work. From that point on, the development of joinery is picked up between us and our client.
“The architect would be copied in on a lot of the communication, and we might talk about key junctions and key alignments, how the joinery sits in the space and how it relates to the architecture. We’re fans of architecture, so we’re not trying to compete with it. We want to work in with the design. So those things are identified early, then we build in the detail.”


On this project, with its focus on quality over quantity, nailing key junctions was critical. “Good design and good architecture is made or broken in all the junctions,” Travis says. “The more minimal the project, the more visible all the junctions are. The old days of whacking a bit of architrave or skirting or something in to cover it up – that doesn’t happen now.”
Client, architect and joiners alike sing the praises of Truewood Constructions for their role in conducting the orchestra that made this project sing. “There’s a lot of builders in the market who wouldn’t be able to do this type of work,” Travis says. “It’s not because they don’t have the technical skills. It’s because they don’t have the patience. Or the foresight, or the planning, or the communication skills.
“Something I recommend when clients are undertaking architectural projects is that they not only meet and be comfortable with the builder, but also the site manager calling all the shots on their property. Builders are usually looking after multiple projects from a high level. The person on site every day is responsible for managing all the sub-trades, keeping them all happy, and keeping things moving forward.”


K2 Kitchen System
At a glance the K2 Kitchen System is thoughtful, robust and elegant, but its true beauty lies in the day-to-day ease of intelligent design.

Scenic Abundance
This quiet Cape Schanck home is poised above the escarpment of Gunnamatta Beach, with sweeping views along the farm and coast line, punctuated by the floating distant CBD appearing to hover on the horizon sky.

K2 Palette Series
A true example of our ethos of design for longevity, our K2 Palette Series focuses on material durability, sustainability and life span.

Natural Beauty
This spacious, architecturally designed apartment was brimming with potential, located in the inner-Melbourne neighbourhood of Carlton, with the city, restaurants and of course, excellent coffee at its doorstep.
Credit : Source Post






