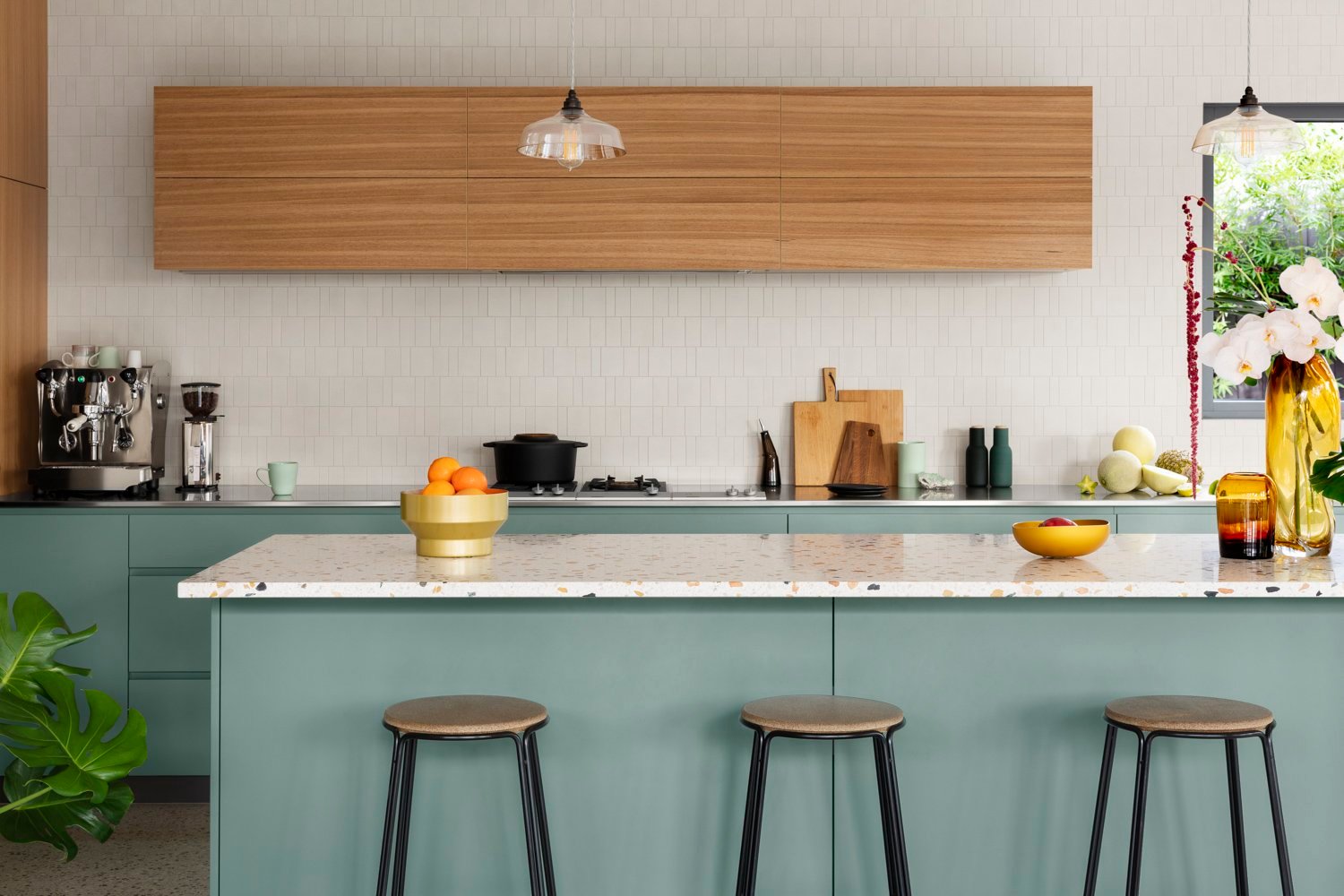
The expanded home remains faithful to the area’s original architecture, while simultaneously providing more space and improved energy efficiency. The couple making conscious choices to use recycled materials and including energy efficient options wherever possible. The renovation was extensive, including updates to all existing rooms and an entirely new addition to the rear and a first floor added. Cantilever were engaged to design and install joinery throughout the home, encompassing kitchen, pantry, laundry, powder room, wine niche, three bathrooms and three bedrooms.
The house exudes openness and space, with the clever use of colour and texture ensuring that these wonderful generous rooms also maintain a strong sense of character and warmth. Stephen and Cynthia’s attention to detail has ensured they wove aspects of themselves into the fabric of the house. They have created a home that not only reflects them and their family, but honours Cynthia’s fathers design, a beautiful tribute for them to enjoy and share together daily. Renovating a family home is always a highly personal experience, but especially in this case. Stephen and Cynthia intuited their style perfectly, navigating the project’s challenges easily, and sensing what was needed to complete this shared vision of a family home.
Credit : Source Post






