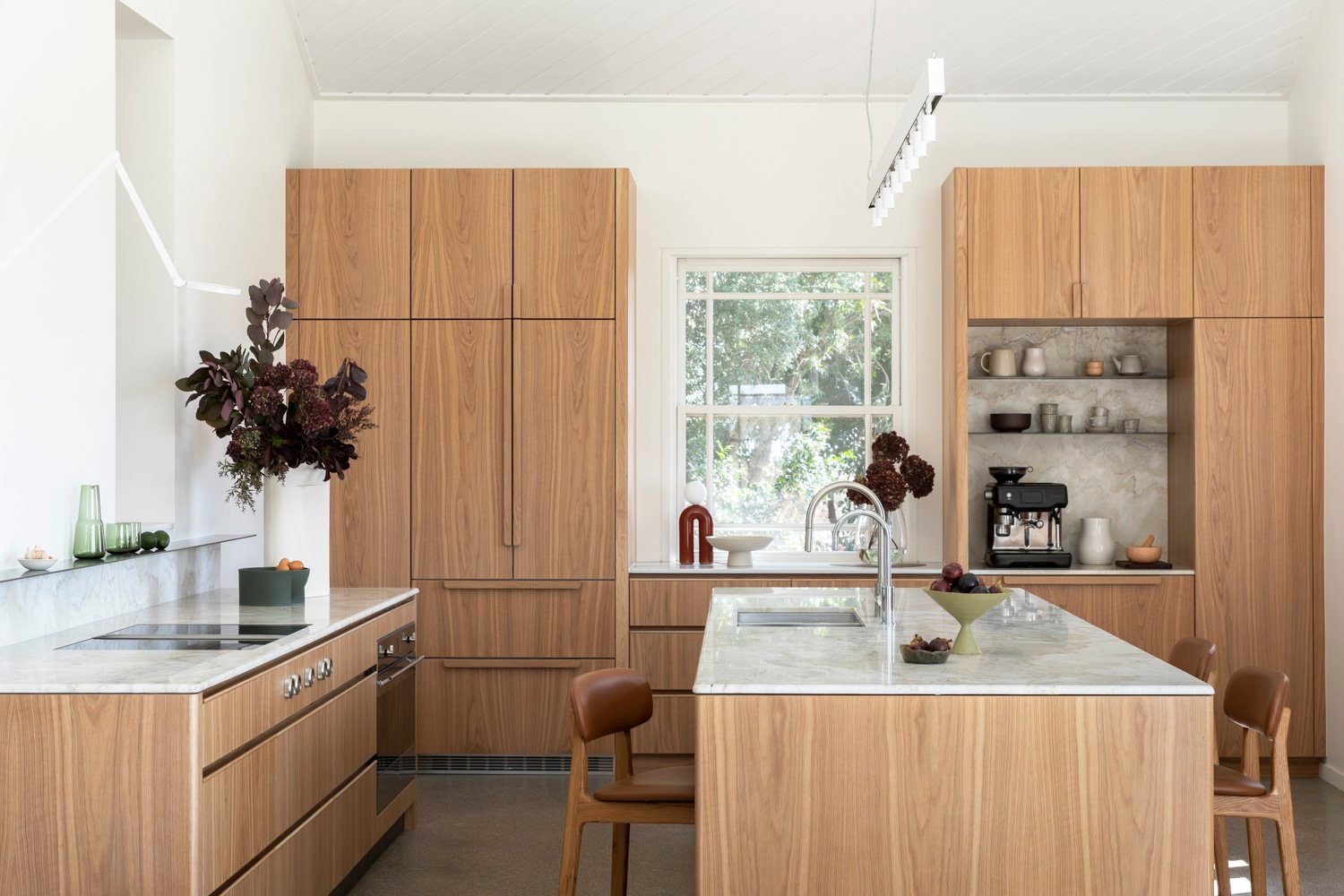
The design vision was to create a subtle, soft interior that allowed the architectural qualities of the unique home to feature in harmony, whilst encouraging the eye toward the surrounding landscape. The project features soaring panelled ceilings, soft white walls, polished concrete floors that intersect old with new, and original windows.
A selection of white light fittings bring sculptural intersections to the voluminous walls, and ceiling pitch, and brings the home back to human scale. Reconfiguration of the floorplan, thresholds and thoroughfares allowed for the rejuvenation of the building to meet it’s potential, as a peaceful, welcoming, refined home fit for relaxed entertaining.
The project palette was inspired by the external environment and the changing colours of the landscape throughout the different seasons. It was important for the joinery to support this brief whilst also helping to warm and soften the large interior spaces.
Merinda specified Cantilever’s EDIT system for the project.
Credit : Source Post






